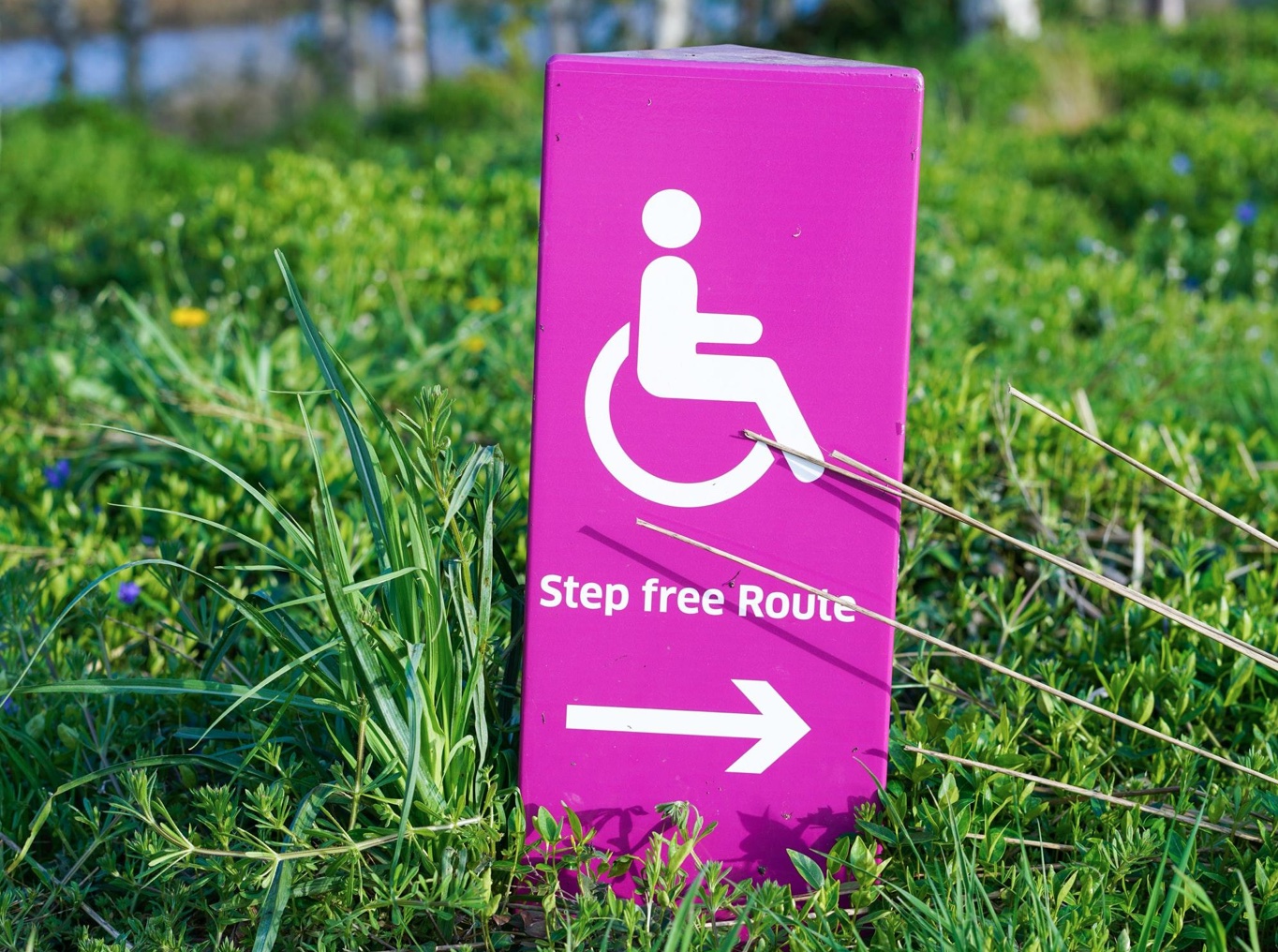Striking a balance between the different components of building design is challenging.
In the United States, 26% of adults have a disability. With just over a quarter of the population living with at least one disability, accessible buildings have never been more critical. The Americans with Disabilities Act of 1990 (ADA) defines disability rights as civil rights and prohibits discrimination against disability.
The accessibility standards distributed by the ADA impact all state and local government facilities and places of public accommodation. Naturally, this impacts an architect’s role in the design of any of these spaces.
Architects must educate themselves about the legal requirements and best practices for accessible building design.
What are the legal requirements for accessible building design in the U.S.?
The ADA standards outline the requirements for buildings to be physically accessible to those with various disabilities. These accessible designs impact new buildings and alterations to existing facilities. Building designers, architects, and draftspeople are legally responsible for incorporating accessible design following the ADA standards into their projects.
Removing architectural barriers is one of the first steps in accessible design for new and renovated buildings.
What are architectural barriers?
An architectural barrier is any physical element of a building that prevents access or use by people with disabilities. One of the most common examples of an architectural barrier is a building with only stairs and no wheelchair ramps or elevators. Removing or modifying these barriers is paramount for accessible design.
The ADA Title II and Title III regulations place more significant pressure on businesses with more resources to be more accessible. Architects should consider how many resources can be put towards accessibility when working with businesses.
Path of travel alterations
The expectation for architects is that buildings will be designed to ease the path of travel for those with disabilities to a feasible extent. For historical buildings to be altered, it’s essential to make changes because of the building’s original design and capabilities to ease navigation for disabled citizens.
The priority is to ease travel to facilities like restrooms, drinking fountains, and telephones, as well as any primary functions of the building. The cost of accessible design vs. the cost of the alteration project determines the extent of the accessibility functions.
When is accessible design disproportionate to building costs?
The ADA standards for accessible design outline that ADA-oriented alterations that exceed 20% of the overall budget are disproportionate. These costs are associated with specific alterations like these.
- Providing accessible entrances like wheelchair ramps and elevators.
- Installing features like grab bars and accessible toilets.
- Altering/replacing telephones, ATMs, etc., to be accessible to people with disabilities.
These are the types of features that are most relevant to the ADA accessibility standards. Architects must ensure that these features are modified appropriately within the budget of the alteration.
What are the best practices for architects designing accessible spaces?
Beyond following the ADA requirements, there is a lot more that architects can do to design with equality in mind. Designing from the outset with accessibility in mind is the ideal mindset for architects working on businesses, and public buildings are essential. The ADA should be considered in conjunction with the client’s brief.
Including the client

Encouraging a business owner to prioritize inclusivity is critical to superior accessibility. Architects have a lot of elements to balance when designing. Between sustainability, safety, cost-effectiveness, and aesthetic considerations, accessibility should rate equally. Educating the client on the legal requirements and business benefits of accessible design is crucial.
Impaired mobility is a prevalent disability affecting Americans, with 11.1% of disabled citizens having severe difficulty walking and navigating stairs. Bringing information like this to a client meeting includes them in designing the space and improves their relationship with an ADA-compliant design.
Making the most of the space
Over 3 million Americans use wheelchairs or electric wheelchairs every day. Architects should utilize the full extent of the space to be inclusive to these citizens. Ideally, two wheelchairs should be able to comfortably navigate the space without colliding.
Some clients won’t have the space for this level of accessibility, and some will resist the aesthetic of the open space. Highlight to clients the need to be as inclusive as possible within the spatial and budget constraints of the business.
Striking a balance between the different components of building design is challenging. Thankfully, architects are trained and responsible for making beautiful, inclusive buildings. The ADA provides guidelines for accessibility, but it’s also vital for architects to look beyond and see how else they can improve access for disabled citizens in America.


Join the conversation!